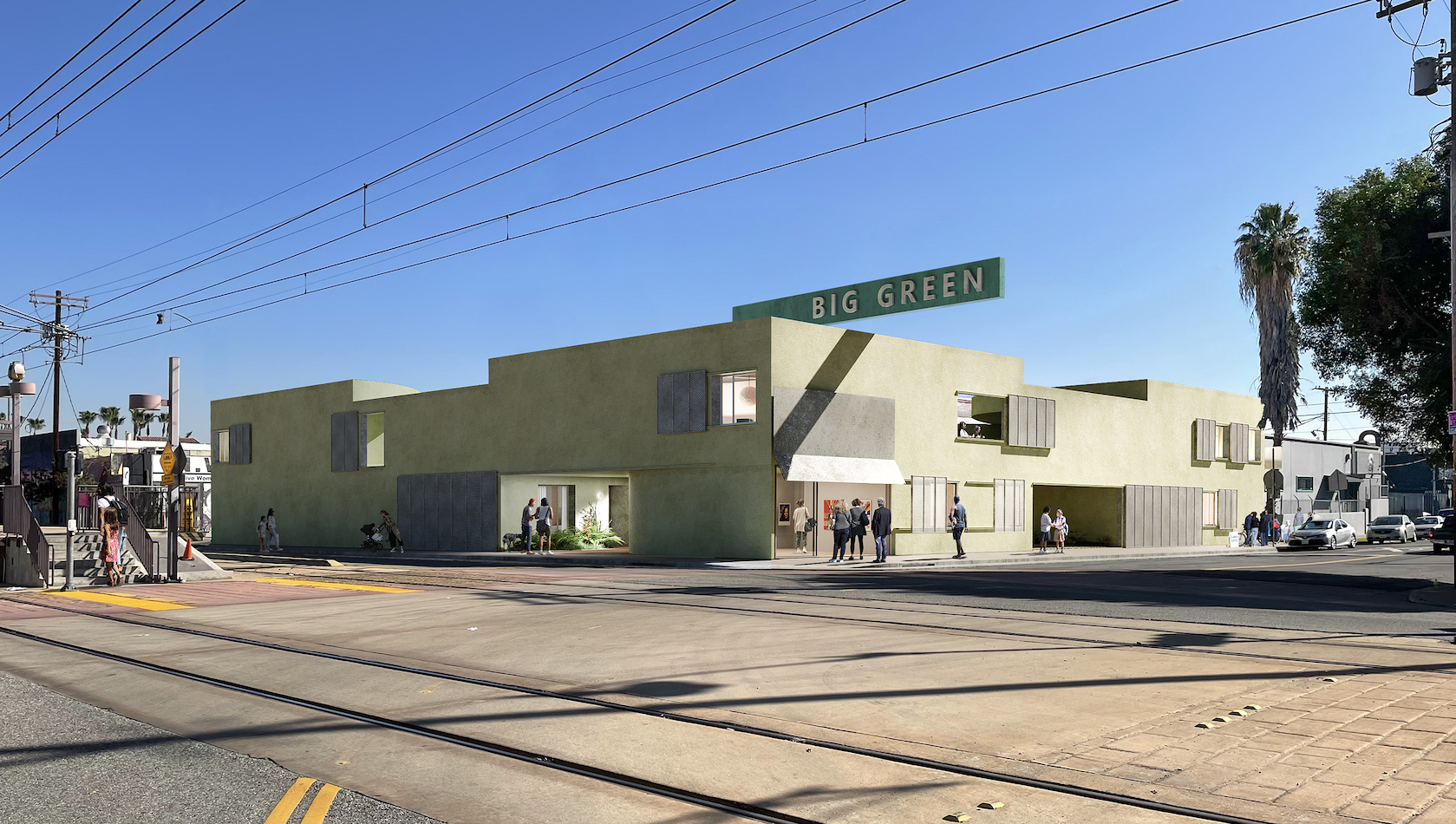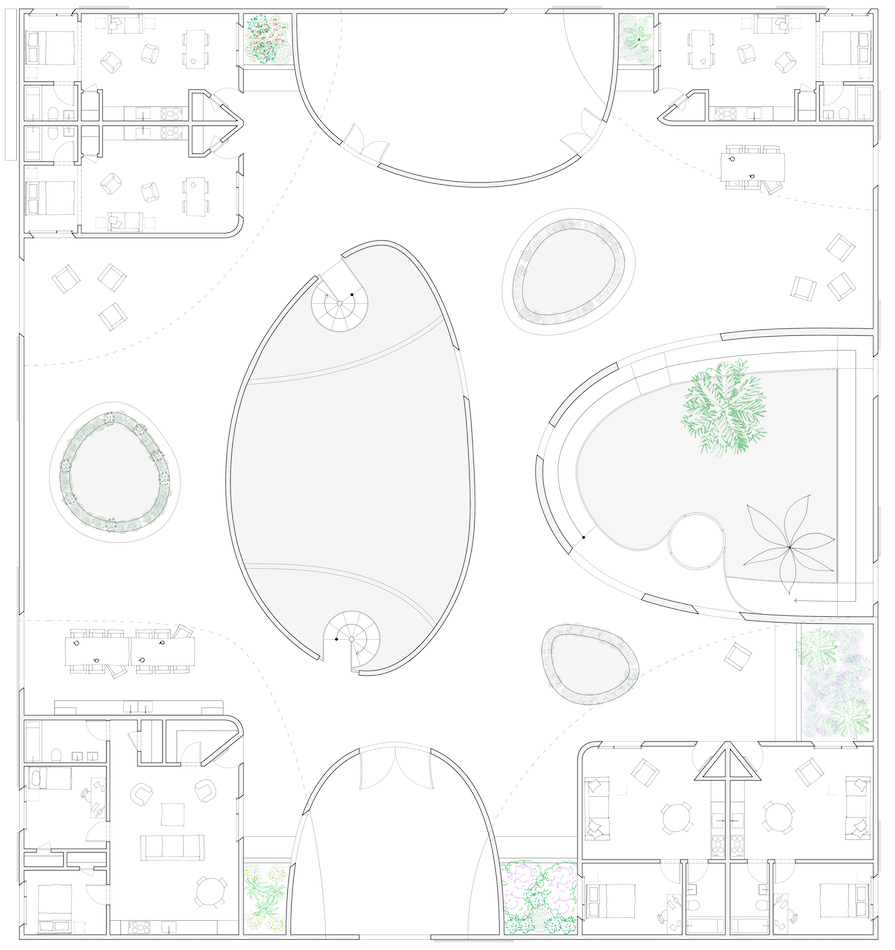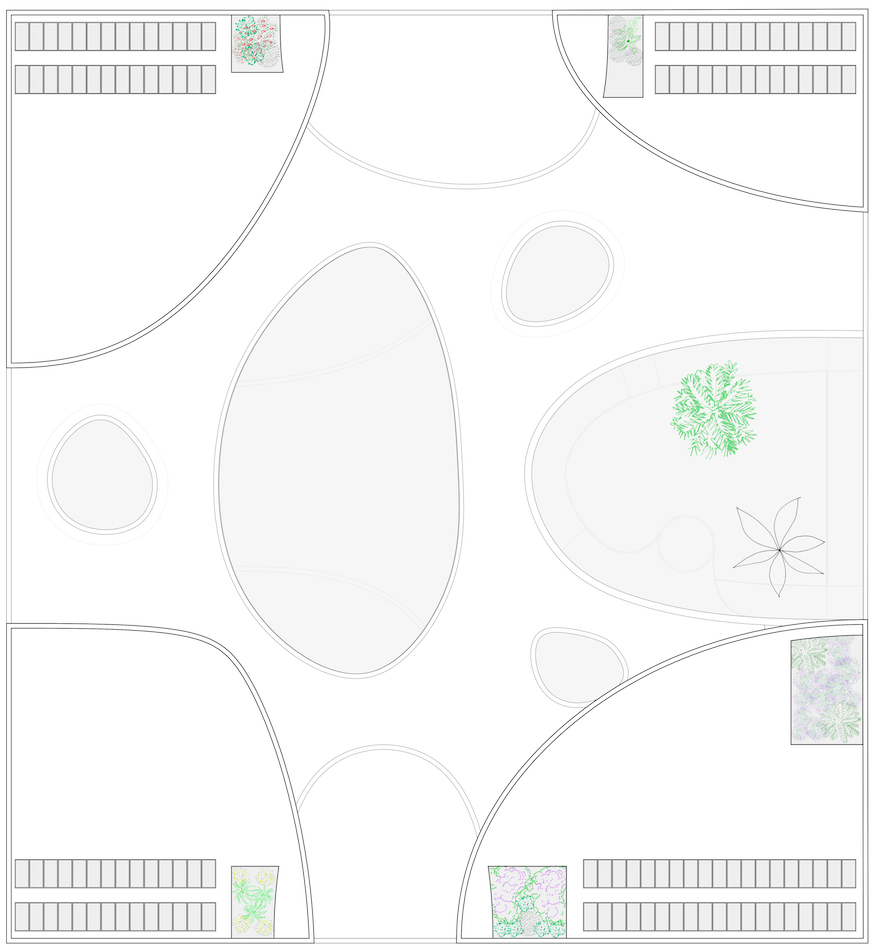BIG GREEN
Type : Multi Family + Retail
Size : 10,450 sqft
Location : Boyle Heights, Los Angeles
Year : 2021
Status: Design Proposal

BIG GREEN, a design proposal for a multi-family residential compound located at 1300 – 1308 East 1st St. in the Boyle Heights neighborhood of Los Angeles CA.

BIG GREEN was designed to contend with the multi-valent issues of building organization, massing, public programs, architectural precedent, public health and environmentalism. It’s design proposes an affordable housing complex that is capable of answering to the pressing issues of the time.


As the need for housing in Los Angeles increases, it is inevitable that industrial zoned areas close to Downtown, which border public infrastructure and main transportation arteries, will be in high demand for residential use. Like the re-zonings of the Williamsburg and Greenpoint neighborhoods in New York City, BIG GREEN proposes rezoning industrial to residential; allowing larger construction and changes in land use. BIG GREEN looks at how occupying the edge could evolve as housing shortages build. By building housing close to transportation and jobs, tenants have shorter distances to travel, lowering vehicle miles and presenting public transportation as an alternative to cars (and their emissions).

In its design, BIG GREEN represents a hybrid of LA-centric building types. Bungalow Court, Garden Apartment and Dingbat typologies were referenced to reimagine how multi-family housing could be designed at a moment when the imperative to create livable and affordable housing is more pressing than ever. Following in the footsteps of the Garden City Movement, which sought to respond to overcrowded, unsanitary, and dilapidated housing conditions for the working poor in urban centers, BIG GREEN proposes a smaller more community focused residential block expanding the narrative about how housing, site planning and landscape can come together to create a new more sustainable approach to multi-family living.

BIG GREEN is flat, massive and unassuming on the outside. Inside it is organic, spacious and light filled. The project prioritizes safety, play and community engagement; with pocket parks, daycare, socially distanced co-working spaces, and an exterior kitchen. Meandering interior paths take the place of standard hallways, with a mix of gardens and communal programming intercepting people’s journey through the building. Ramps act as the project’s heart, facilitating ease of use for prams and alternate mobility devices. Spiral stairs create more direct, vertical connections, for easy access to Daycare and Dog Park. The design is focused on producing a new typology for low rise housing affordability and neighborhood stability, that aids rather than threatens community cohesion.

Team
Architecture: JMDS + Henry Barrett
Interior Design: JMDS + Henry Barrett
Visualization: Alessandro Rossi

