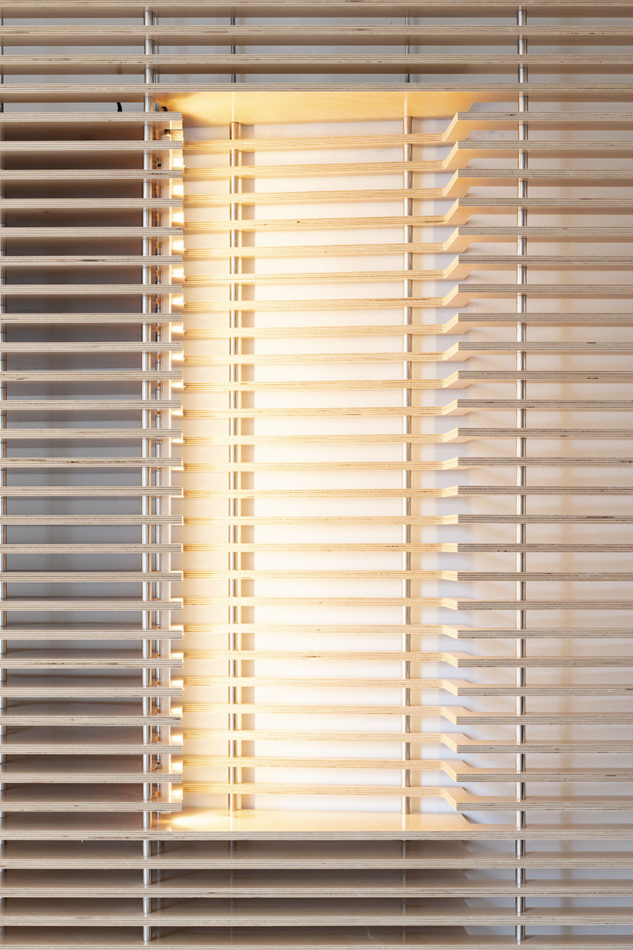BOAT HOUSE
Type : Penthouse
Size : 600 sqft
Location : Tudor City, New York City
Year : 2021
Status : Completed

Boat House, a residential renovation in Tudor City, NYC.

Inspired by the “built in” aesthetic of the speed boat, this one bedroom pied-à-terre penthouse was designed to maximize the building’s narrow floor plate. A single angled line breaks each of the spaces in two; all storage and furniture is nested beyond the angled demarcation of the new plan. The bedroom boasts a slatted language with camouflaged storage and integrated linear lighting throughout.

Cork floors create a light, natural backdrop to a minimal color palette with pops of color and texture. Designed to open up the space, the kitchen cabinetry shifts in depth as it approaches the living area, creating increased connection between the two programs. The millwork is topped with a pink & off white terrazzo that extends out to become part of the sofa language, providing a surface to rest a cup or glass while outstretched.


Wrapped in Ralph Lauren mohair, the custom sofa runs the length of the living room wall, extending the angles set up by the kitchen millwork, all the way to the entry vestibule, where a custom glass and steel console greets the tenant upon entry.

Surfaces are mirrored and screens overlaid, as a strategy to move dynamic daylight through the space. Low profile linear LEDs are nested into the architecture; raking the surfaces with a soft glow.


The space is airy and dynamic and a great break from the conventions of typical apartment interiors.

Team
Interior Architecture: JMDS
Lighting Design : JMDS
Furniture Design : JMDS
General Contractor : Lucos Group
