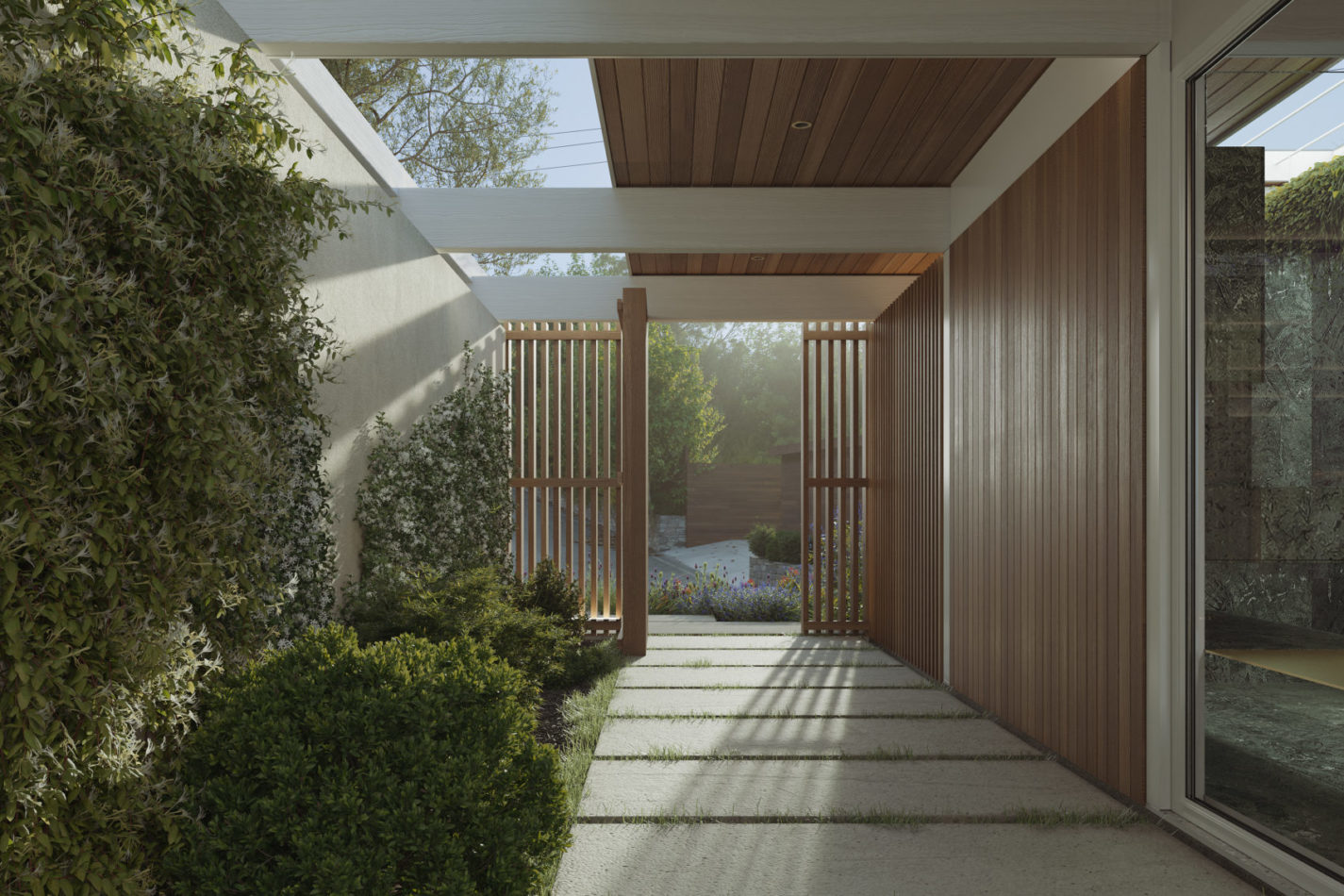GLASS HOUSE
Type: Single Family
Size: 1,860 sqft
Location: Hollywood Hills, Los Angeles
Year: 2022
Status: Design Proposal
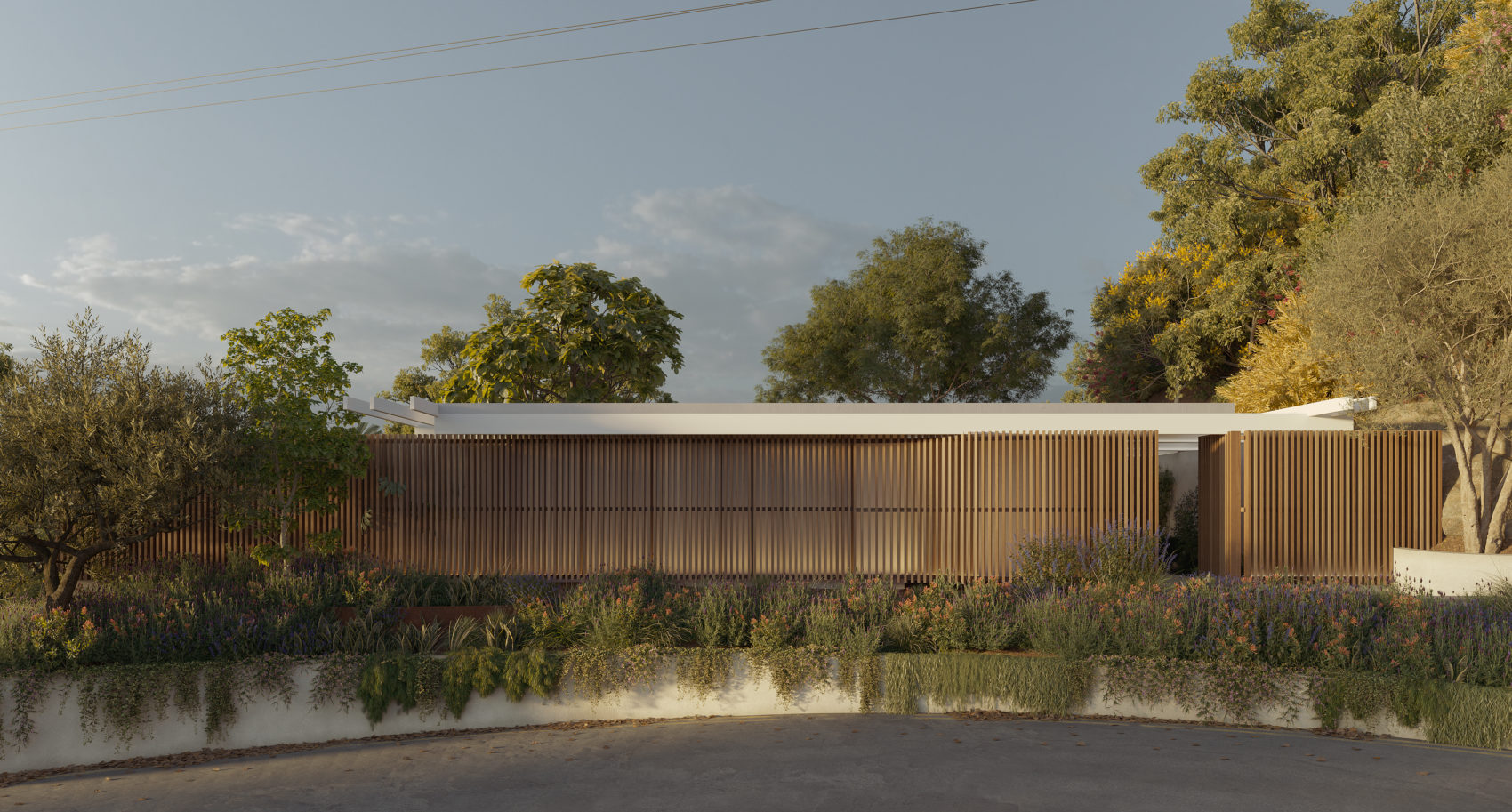
La Cuesta, a residential remodel in the Hollywood Hills.
With beautiful mid century “post and beam” bones, the studio was motivated to strip the project back to its core; exposing the existing structural grid, and placing new emphasis on fluidity and framed views.

Blurring architectural thresholds between inside and out, low profile linear LED lighting was installed at the base of each beam, washing the structure with a soft glow that jumps the glass facade boundary to accompany the beams seamlessly supporting the interior ceiling, and exterior roof.
Upon entry to the interior, one is welcomed with views that extend through the building, to the horizon. This project compiles a series of frames to the exterior, minimizing obstructions to sight. The house sits beautifully on a hill with ample southern exposure. Reorienting the kitchen, lounge and fireplace to run parallel to the structural beams, one’s gaze naturally extends through the home at all times.
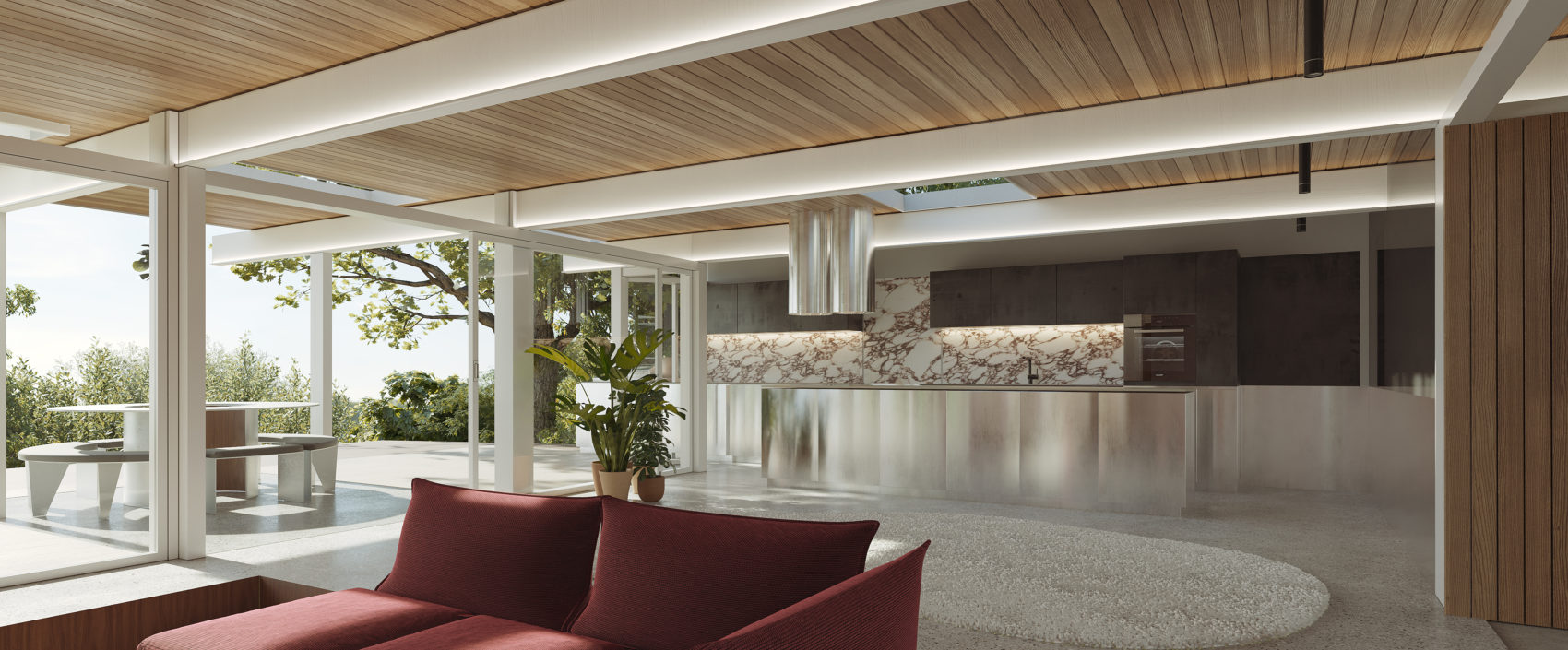
Reducing mass and slimming interior casework, these components then become nested against structural elements, sunken into the ground, and elevated in space to create breathing room, both visually and spatially.
The lounge room is sunken, the kitchen separated into two long bars that run parallel to the existing beams above. Design focus is on architectural elements that subtly extend their typical use: a kitchen counter that penetrates the facade to become an outdoor kitchen. A fireplace that becomes a display shelf, and then a bench.
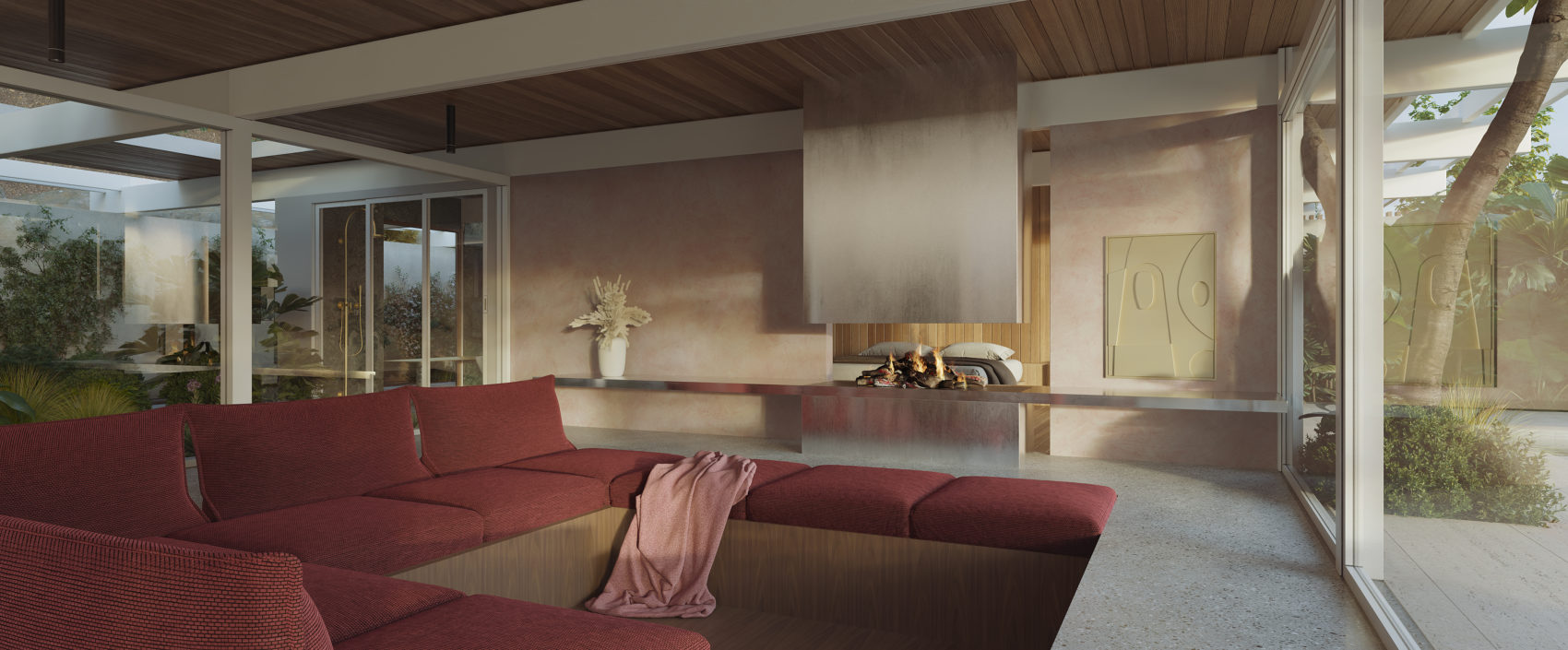
The existing dining area is given back to the exterior, now anchored by a custom JMDS galvanized aluminum exterior dining table.
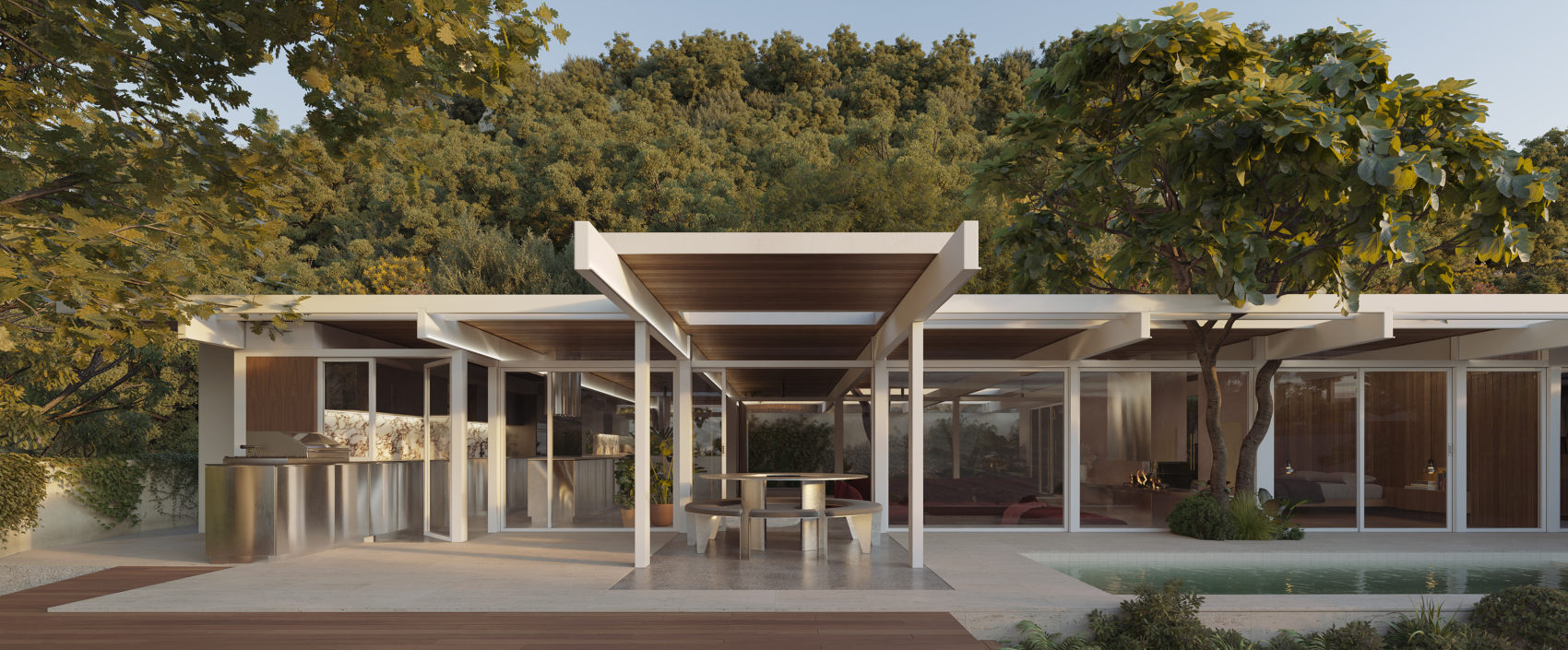
The primary suite is reconfigured; customized with a floating bed frame, and continuous teak wood paneling. The primary bathroom is punctuated by a hanging planter nested below a skylight, to amplify the slippage between in and out and create a sense of spaciousness and luxury.

Team
Architecture : JMDS
Interior Design : JMDS
Lighting Design : JMDS
Visualization : Alessandro Rossi
